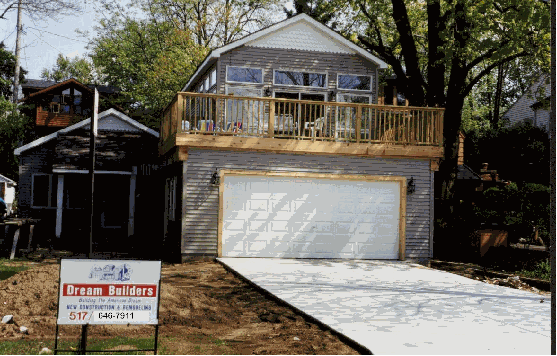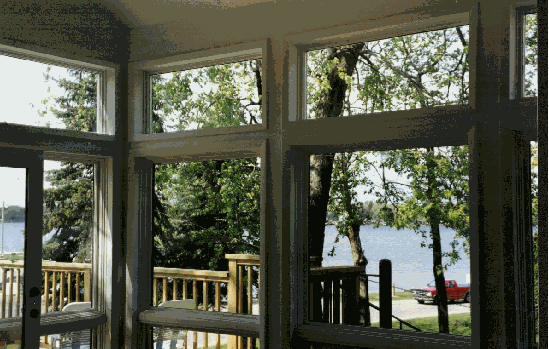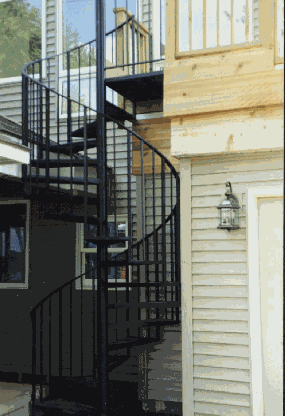|
This is a large addition which consist of a Living room ,Laundry room , two car garage on ground floor and a 20'x24' deck above garage with a Master bedroom and Master Bath on 2nd floor. The Master bath has a large custom shower. A spiral Staircase is on the left side of the Garage.
|
|


